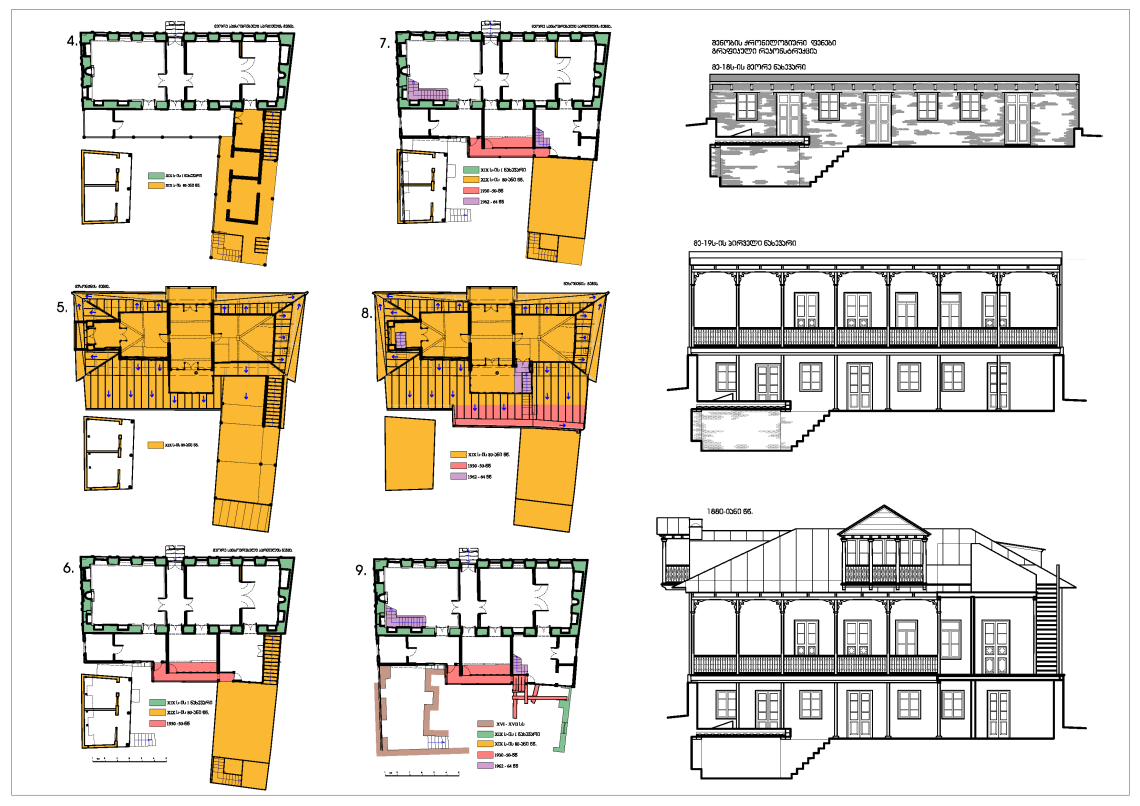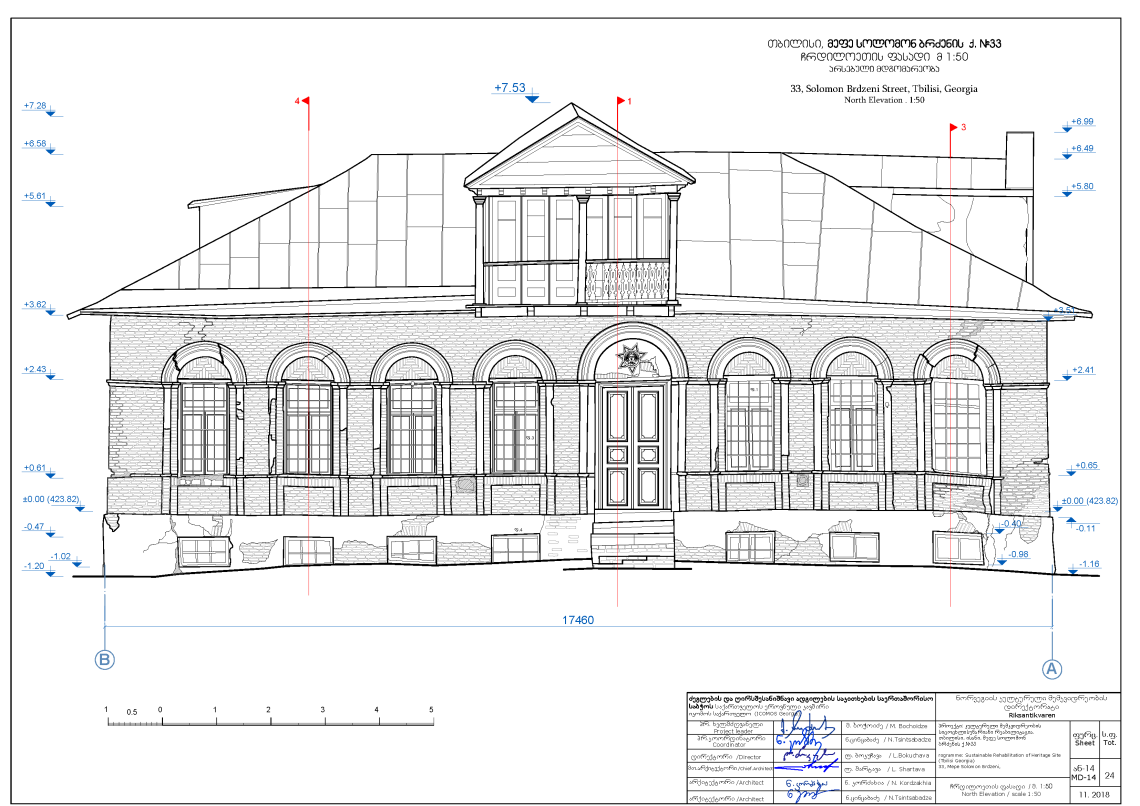The house at 33 Metekhi Turn borders the upper, northern edge of a trapezoidal plot and fully occupies its upper strip (17,500 x 6,300 mm).
The current building is a prominently elongated, nearly rectangular structure, built on a tall plinth containing a basement. It is elevated and freely spread out in space, clearly visible from all sides.
The building is constructed of old, square bricks laid with earth mortar and consists of several construction phases.
Due to the difference in elevation between Metekhi Turn and the sloping courtyard, the building appears as a single-story structure from the street side and as a two-story structure from the courtyard side.
The house features a mezzanine, arranged within the roof space.
Attached perpendicularly to the main longitudinal, rectangular volume on the eastern side was a wing (now demolished), which extended southward with a brick wall.

Together with its main volume, the adjoining wing, the brick enclosure wall, the aforementioned roofless old structure, and the blind, unplastered brick rear façade of the one-story dwelling at 26 Ruis Street, the house formed and enclosed the courtyard contour inscribed within the trapezoidal plot.
This courtyard faced the house at 33 Metekhi Turn, which presented an open, two-story façade with balconies and a mezzanine toward it.
The basement level of the house at 33 Metekhi Turn appears to be a remnant of an older residential structure of a traditional typology, predating the construction of the main volume of the house.
Two other small buildings in the micro-quarter (the roofless old basement structure and the house at 26 Ruis Street) are also of older typology, though differing from the basement structure mentioned above. One of them is likely even earlier in origin.

The basement level of the building under study represents a strongly elongated space—originally likely a single or two-part area—developed along Metekhi Turn. It is deeply embedded into the ground at the rear and has only one façade facing the courtyard.
Today, the basement stands significantly above ground level on the street side; however, this raised section, which likely served as the plinth of a house built in the mid-19th century, reveals several distinct construction phases upon closer examination.
 Metekhi Turn 33. Photograph from the 1960s. © Kondakhsazov Family Archive
Metekhi Turn 33. Photograph from the 1960s. © Kondakhsazov Family Archive
The hall-and-vault (darbaZi-da-bani) type house, as is well known, constituted one of the principal forms of urban development in Tbilisi—not only in ancient times but also throughout the first half of the 19th century.
The layout of the second residential floor reveals a strong connection to Tbilisi’s traditional architecture, both typologically and functionally, strictly following local construction customs. The house represents a specific variation of the so-called enfilade-plan Tbilisi dwelling—a significant example of this typology.
As is characteristic of 19th-century enfilade-type houses in Tbilisi, the rooms (living quarters) are arranged in a single row along one axis, with doorways connecting each room directly to the next. Along the rear side, a wooden open balcony runs the full length of the building, providing an additional connection between the rooms.
Moreover, a distinctive feature of the Tbilisi enfilade-type house is that the only entrance to the home is arranged through this balcony. This architectural type was widely spread throughout towns in eastern Georgia.
Author: Maia Mania

